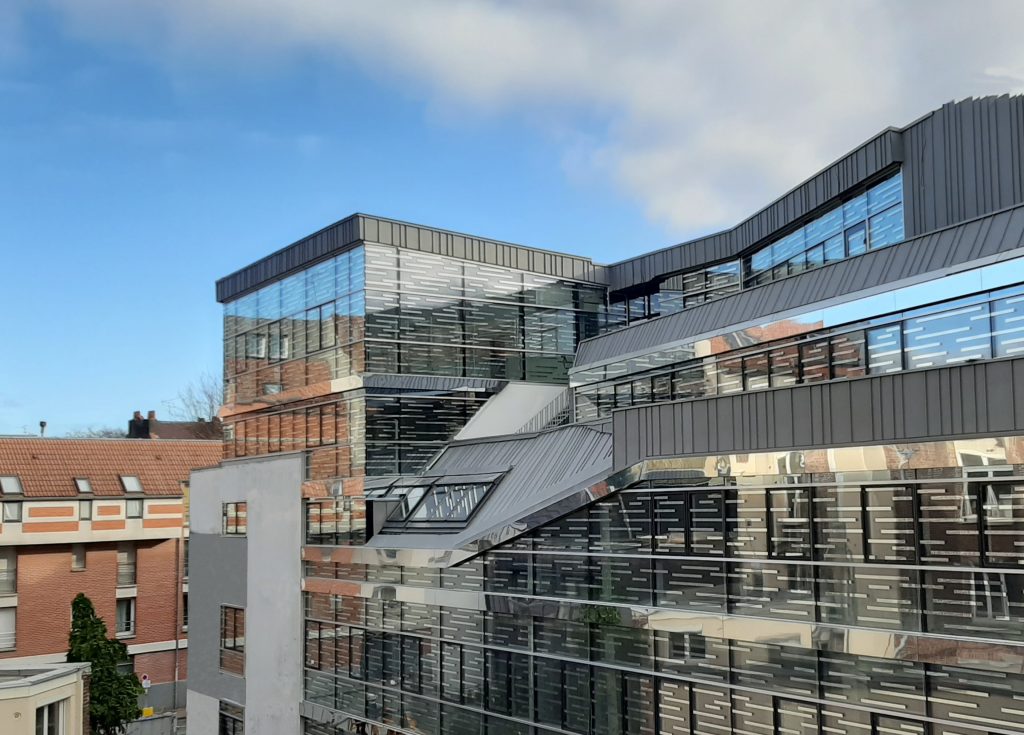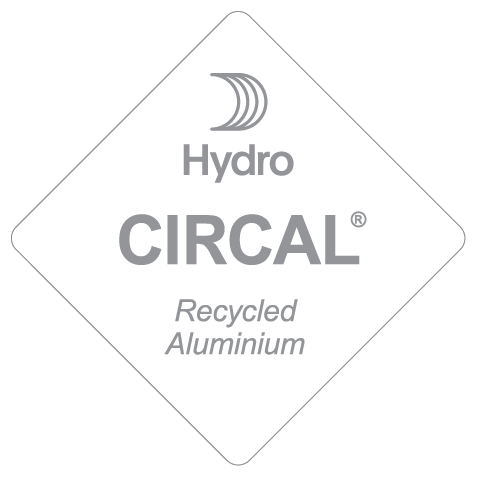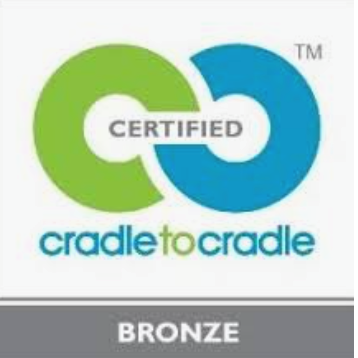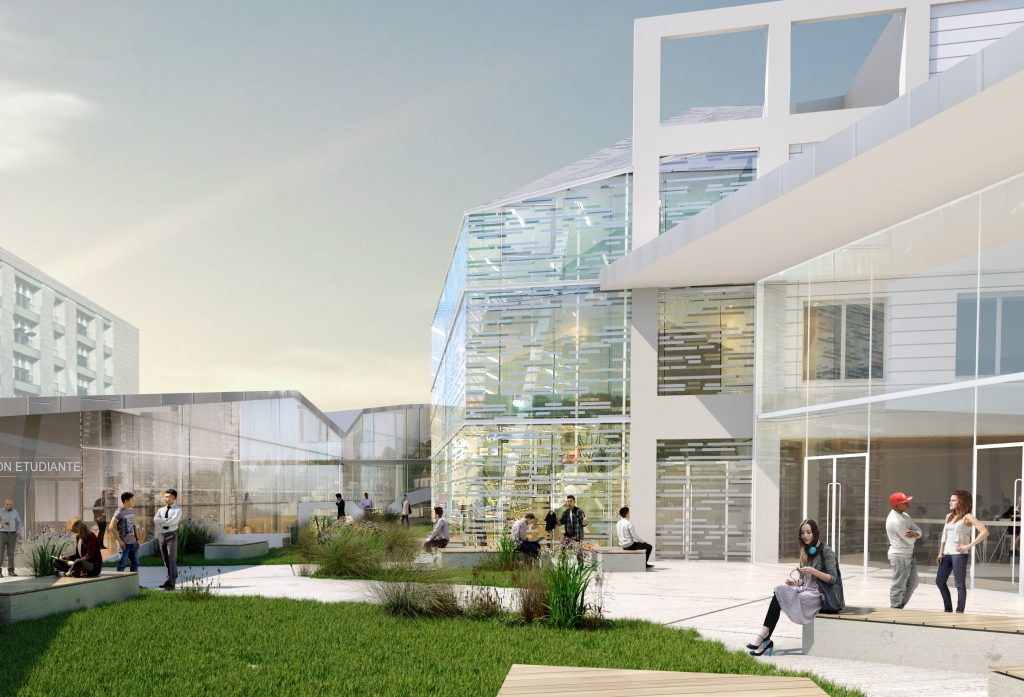Project | Campus IÉSEG
In the heart of Lille, IÉSEG School of Management is forging ahead with the extension and renovation of its original site. The School will welcome its students into a revamped ‘IÉSEG Village’ in 2021 and finish the project for the first semester of 2022. The campus will be larger, more user-friendly and more sustainable. It will also be one of the first projects in France to use Wicona’s Hydro CIRCAL® 75R low-carbon, recycled aluminium solutions.

IÉSEG is an international management school first established in Lille in 1964. Between its campus within Lille’s Université Catholique and its campus at Paris-La Défense, it now caters for over 6,000 students.
With its Vision 2025 strategy, the School aims to secure its position as a “a unique international hub empowering changemakers for a better society”. The School’s initial site at Rue de la Digue will now be transformed, after a new building was opened at its other Lille site in 2015, and its Paris site doubled in size in 2018. This metamorphosis will be performed in stages: the first will finish in the first quarter of 2021 when an expanded, renovated 8,000 m2 building complex is delivered. The final stage will make the ‘central square’ ready for the first semester of 2022.
The project: dense, unified and optimised
Trace Architectes has a long-running partnership with IÉSEG; the studio also joined forces with engineering consultants TPF Ingénierie to meet the three key challenges this project presented.
Achieving urban density
The Vauban district is at the heart of Lille’s tightly-packed urban fabric. And now this campus is doubling its surface area on a plot already occupied by four buildings, extending along the Rue de la Digue and Avenue Architecte Cordonnier. The development will be unified and expanded, both by extending the existing built fabric vertically and optimising it, and by transplanting part of the School into a new building on the former Tunon school site at the southern edge of the site. The architects Arnaud Delachapelle and Gaëtan Peretz explain that, once the project is complete, “The new Lille campus will provide an area of almost 14,000 m2, of which 8,700 m² will be completely redesigned thanks to the current building works at the IÉSEG Village.”
Unity with the surroundings
This project will unify all the indoor and outdoor areas, and thus contribute to the wellbeing of around 3,000 students as well as teaching and research staff, other workers and visitors to the campus. The major issue is linking the campus to the rest of the city. This involves both integration into the city and an internal model to organise the campus. The concept of a village – an open, fluid system of streets structured around a focal point – promotes closeness, interaction, meetings, cross-pollination and cohesion. This model facilitates flows through a purpose-built infrastructure layout around a major new central square housing a cafeteria, breakout areas and work spaces. Plenty of rest areas are provided, with abundant natural light, patios and planting.
Optimising energy and environmental performance
The IÉSEG Village has a background of social and environmental responsibility which in turn forms part of the School’s identity. IÉSEG is committed to the Principles for Responsible Management Education (PRME): six principles based on the United Nations Sustainable Development Goals. This responsible architectural approach shines through, not only in the exemplary decision to opt for restoration, but also by connecting the campus to the district heating network, using green roofs, recovering rainwater and ensuring high energy efficiency with the WICONA aluminium façade – the most sustainable on the market.
3,000 m2, all-glass ribbon
The IÉSEG Village is a bold architectural gesture at the very heart of Lille, made behind a unique glazed façade. The façade embodies the project’s identity and the link between the School and the outside world, providing both protection and transparency. The architects explained: “We designed a curtain wall which entirely encompasses the development, from the north to the south façade. This emphasises the overall coherence of the renovation and expansion project, and opens up perspective views within this dense setting. It was important to guarantee building users’ comfort, which meant avoiding the ‘cold wall phenomenon’ which could radiate from the façade – so we based our concept on triple glazing. It’s something we looked at with external consultants Olivier, and with Wicona’s internal design office. Their responses were appropriate for our technical thermal stresses. They met our requirements for comfort and emergency service access, as well as our aesthetic demands.”
The WICTEC 50SG system provides the perfect answer to these specific requirements, as it can produce smooth, high-performance façades on a large scale. This is due to its Wicona structural glazing, modular nature and all-glass technology. The system covers almost 3,000 m2, containing partially silk-screen printed triple glazing – this helps the façade to achieve the desired thermal and acoustic performance (U-value of 1.50W/(m2.K); Ra,tr of 40 dB).
The architects emphasised that “In this densely packed urban environment, the building occupants’ acoustic comfort was a key criteria for the client. Choosing a large SSG mirror-effect curtain wall helped the building blend in with its urban surroundings while reflecting the green spaces surrounding the site. Both the mirror finish on all projecting parts of the façade and the RAL 9005 jet black matt colouring underscored this effect. Fine 5mm-wide bands of silk-screen printed glass have been inserted into the triple glazing, to enliven the façade while picking out the horizontal line of pressure plate covers. These bands are reflective, so they also act as a means of managing solar gain.”
Inward-opening SSG comfort
The new Wicline 70SG inward-opening sash is a great fit for the growing demand from architects for structural sealant glazing façades. It boasts flush exterior design and a thin frame, plus concealed hinges, sash profile and drainage. It also provides maximum user comfort alongside effective ventilation. The architects of the IÉSEG Village wanted an inward-opening safety sash. Gaëtan Peretz notes: “This new sash was recommended by Olivier, our consultants, and we’re very satisfied with the result.”
A special creation graces this particular site: a frame profile which means Wictec 50SG triple glazing can be used with an additional bracket. A total of 160 inward-opening Wicline 70SG sashes (L 1,050 mm x H 1,500 mm) were fitted during the first phase of this development.
Top environmental credentials
The IÉSEG Village is among the first projects in France to use Hydro CIRCAL ®75R low-carbon, recycled aluminium. This is one of the most sustainable aluminium alloys currently available.
The fact Wicona launched it in 2019 is testament to the Hydro Group’s long-standing commitment to combating climate change, both by reducing greenhouse gas emissions and by reducing the carbon footprint of building materials. With a minimum of 75% recycled post-consumer scrap – aluminium joinery from demolition and dismantling – this certified, top-quality material has an average carbon footprint of 2.3 kg CO2 equivalent per kilo of aluminium: six times lower than the global average.
With new French standard RE 2020 soon coming into force, Hydro CIRCAL® 75R aluminium is a key asset for any architecture project like the IÉSEG Village which aims for top environmental credentials. Arnaud Delachapelle says: “For us as architects, and for our clients, it is crucial that we build sustainably with environmentally responsible materials. Prior to this project, we had based the environmental quality of the aluminium in our buildings on registering that it would subsequently be recycled almost indefinitely. Now with Hydro CIRCAL® 75R, we have moved on from ‘good intentions’ and taken firm action upstream”.


Wicona is fully committed to the circular economy, as one of the first companies on the market to obtain Cradle to Cradle certification. Wicline 70SG sashes have had Bronze C2C certification since they first appeared on the market.
Project: IÉSEG Village, Lille
Location: Lille, Hauts-de-France
Client: IÉSEG School of Management
Architect: Trace Architectes
Company: Olivier
WICONA solutions: WICTEC 50 SG façade, Wicline 70SG concealed sash

Photo: Agence KeurK, Lille.
Press Contact
Marion Chanson, Hïkou +33 (0)6 1571 1676 marion@hikou.fr