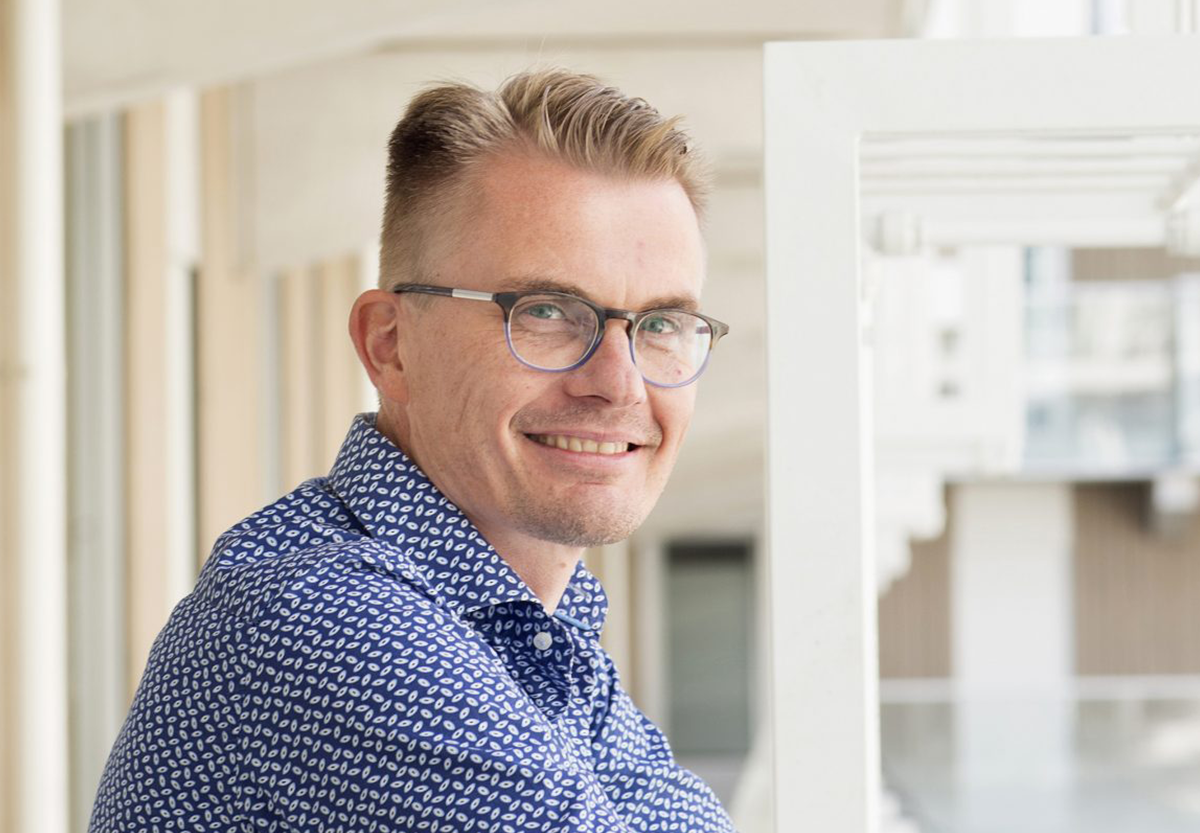Abstract
For the past 25 years, award-winning office for architecture Mei architects and planners has been designing modular and flexible buildings – in both their home country The Netherlands and around Europe. And with success: one of their most recently completed transformation projects that uses this Open Building method, Fenix I in Rotterdam, has already won 11 awards in just one year. The main supporting structure is organized in such a way that users can design their own floor plan, making it fully adaptable and future-proof. On top of that, Fenix I scores high on sustainability, with different smart implementations of, for example, rainwater collection, thermal storage, roof gardens, and green facades. The innovative steel table construction made it possible to preserve the national monument underneath it and re-use the existing elements. Mei architects keeps developing and learning from their gained experience, resulting in one of their most innovating projects yet, SAWA; the first and highest fully wooden residential building of Rotterdam. In this presentation, architect Robert Platje will talk about the way in which Mei architects and planners adapt the Open Building principles to their transformation and new-build projects. Moreover, he will discuss how it has changed over time, and which trends he foresees in the near future.
Speaker
Since 2000, Robert works as project manager and construction technologist at Mei architects and planners. In 2017 he was appointed associate partner. Robert is a BREEAM-NL expert at the Dutch Green Building Council, committee member Utility building at SBR, and a member of the BNA policy advisory committee Technology and Regulations. Because Robert likes to share his knowledge in the field of construction technology, he regularly acts as a guest lecturer and visiting critic at TU Delft, SBR, and Bouwen met Staal.
